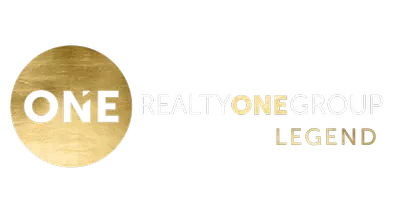For more information regarding the value of a property, please contact us for a free consultation.
37 Strathmere Street Waretown, NJ 08758
Want to know what your home might be worth? Contact us for a FREE valuation!

Our team is ready to help you sell your home for the highest possible price ASAP
Key Details
Sold Price $410,000
Property Type Single Family Home
Sub Type Adult Community
Listing Status Sold
Purchase Type For Sale
Square Footage 2,673 sqft
Price per Sqft $153
Municipality Ocean (OCN)
Subdivision Greenbriar Oceanaire
MLS Listing ID 22015790
Sold Date 08/21/20
Style 2 Story,Detached
Bedrooms 3
Full Baths 3
HOA Fees $225/mo
HOA Y/N Yes
Originating Board MOREMLS (Monmouth Ocean Regional REALTORS®)
Year Built 2005
Annual Tax Amount $6,194
Tax Year 2019
Lot Size 6,969 Sqft
Acres 0.16
Lot Dimensions 59 x 115
Property Sub-Type Adult Community
Property Description
Beautiful 3 BR Southwind II Model backed by woods. This home has an open floor plan throughout. Enter to the LR/DR combination w/vaulted ceilings & beautiful wood floors. Continue on to the kitchen w/stainless steel appliances, center island w/a wine rack & wine refrigerator, granite countertops & pantry. The sun lit family room with cathedral ceilings & recessed lighting leads to the sunroom w/sliding doors onto the outside patio. The 1st floor Mstr BR has a full bath & walk-in closet. The Mstr BA has a double sink vanity, jacuzzi tub & stall shower. There is a 2nd BR on the 1st floor. The main bath has a granite sink & tiled tub w/shower. Upstairs is a loft & a 3rd BR & full BA. Also a washer & dryer, & walk-up storage over the 2 car garage. Call now.
Location
State NJ
County Ocean
Area Waretown
Direction Exit 69 on GSP, east on Route 532 to Greenbriar Oceanaire entrance. After Gatehouse proceed to clubhouse, left at Heritage Circle, 4th left at Pancoast. Take second left at Strathmere, house on left.
Interior
Interior Features Attic - Walk Up, Ceilings - 9Ft+ 1st Flr, Loft, Security System, Sliding Door, Recessed Lighting
Heating Natural Gas, Forced Air, 2 Zoned Heat
Cooling Central Air, 2 Zoned AC
Flooring Ceramic Tile, W/W Carpet, Wood
Fireplace No
Window Features Insulated Windows
Exterior
Exterior Feature Palladium Window, Patio, Security System, Sprinkler Under, Storage, Swimming, Thermal Window, Lighting, Tennis Court(s)
Parking Features Concrete, Double Wide Drive, Off Street, Direct Access, Storage
Garage Spaces 2.0
Pool Common, Concrete, Heated, In Ground, Indoor, With Spa
Amenities Available Tennis Court, Professional Management, Association, Exercise Room, Community Room, Swimming, Pool, Golf Course, Clubhouse, Common Area, Jogging Path, Bocci
Roof Type Timberline,Shingle
Accessibility Stall Shower
Garage Yes
Private Pool Yes
Building
Lot Description Back to Woods, Oversized, Treed Lots
Story 2
Foundation Slab
Sewer Public Sewer
Water Public
Architectural Style 2 Story, Detached
Level or Stories 2
Structure Type Palladium Window,Patio,Security System,Sprinkler Under,Storage,Swimming,Thermal Window,Lighting,Tennis Court(s)
New Construction No
Schools
Elementary Schools Waretown
High Schools Southern Reg
Others
HOA Fee Include Trash,Lawn Maintenance,Pool,Rec Facility,Snow Removal
Senior Community Yes
Tax ID 21-00057-04-00119
Pets Allowed Size Limit
Read Less

Bought with RE/MAX at Barnegat Bay



