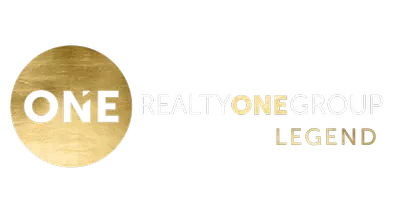For more information regarding the value of a property, please contact us for a free consultation.
10 W Da Vinci Way Farmingdale, NJ 07727
Want to know what your home might be worth? Contact us for a FREE valuation!

Our team is ready to help you sell your home for the highest possible price ASAP
Key Details
Sold Price $775,000
Property Type Single Family Home
Sub Type Adult Community
Listing Status Sold
Purchase Type For Sale
Square Footage 2,948 sqft
Price per Sqft $262
Municipality Howell (HOW)
Subdivision Equestra
MLS Listing ID 22115842
Sold Date 10/14/21
Style 2 Story,Detached
Bedrooms 3
Full Baths 3
HOA Fees $330/mo
HOA Y/N Yes
Originating Board MOREMLS (Monmouth Ocean Regional REALTORS®)
Year Built 2014
Annual Tax Amount $13,820
Tax Year 2020
Lot Size 9,583 Sqft
Acres 0.22
Property Sub-Type Adult Community
Property Description
Very Rare Expanded Martin Ray Loft HAS IT ALL- an abundance of luxury features including, an OPEN FLOOR PLAN, Oversized Island, butler's pantry, walk in pantry, covered porch, HUGE gated Custom paver patio for large gatherings, built-ins, gas fireplace, generator, surround sound speakers, custom lighting inside and out, custom plumbing fixtures Formal Dining Room 9 ft ceilings, California closets throughout, walk in attic, central vac, 3 Car Garage. Professional Landscaping, private yard, The list goes on and on... Equestra also features an 18,000+ sq ft clubhouse with indoor & outdoor salt water pools, gym, library, billiards room, card & game rooms, tennis, pickle ball, & bocci courts, surrounded by 195 Acres of nature preserve
Location
State NJ
County Monmouth
Area Howell Twnsp
Direction Rte 33 to W Renaissance Blvd, Press 001 CALL at the gate and ask attendant to raise the gate. Make right on W Da Vinci Lane (Google maps show it as W DaVinci Lane)
Rooms
Basement None
Interior
Interior Features Attic, Attic - Other, Built-Ins, Ceilings - 9Ft+ 2nd Flr, Dec Molding, Security System, Breakfast Bar, Recessed Lighting
Heating Natural Gas, Forced Air
Cooling Central Air
Fireplaces Number 1
Fireplace Yes
Exterior
Exterior Feature Sprinkler Under, Swimming, Porch - Covered, Lighting, Tennis Court(s)
Parking Features Asphalt, Double Wide Drive, Direct Access, Oversized
Garage Spaces 3.0
Pool Lap, Common, Fenced, Heated, Indoor, Salt Water
Amenities Available Tennis Court, Professional Management, Association, Exercise Room, Community Room, Swimming, Pool, Clubhouse, Common Area, Landscaping, Playground, Bocci
Roof Type Shingle
Garage No
Private Pool Yes
Building
Lot Description Treed Lots
Story 2
Foundation Slab
Sewer Public Sewer
Water Public
Architectural Style 2 Story, Detached
Level or Stories 2
Structure Type Sprinkler Under,Swimming,Porch - Covered,Lighting,Tennis Court(s)
Others
HOA Fee Include Trash,Common Area,Lawn Maintenance,Mgmt Fees,Pool,Snow Removal
Senior Community Yes
Tax ID 21-00182-0000-00191
Pets Allowed Dogs OK, Cats OK, Size Limit
Read Less

Bought with Keller Williams Realty Spring Lake



