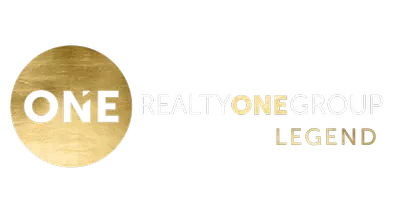For more information regarding the value of a property, please contact us for a free consultation.
7 E Milan Boulevard Farmingdale, NJ 07727
Want to know what your home might be worth? Contact us for a FREE valuation!

Our team is ready to help you sell your home for the highest possible price ASAP
Key Details
Sold Price $601,000
Property Type Single Family Home
Sub Type Adult Community
Listing Status Sold
Purchase Type For Sale
Square Footage 2,058 sqft
Price per Sqft $292
Municipality Howell (HOW)
Subdivision Equestra
MLS Listing ID 22118081
Sold Date 07/28/21
Style Ranch,Detached
Bedrooms 2
Full Baths 2
HOA Fees $330/mo
HOA Y/N Yes
Originating Board MOREMLS (Monmouth Ocean Regional REALTORS®)
Year Built 2010
Annual Tax Amount $10,810
Tax Year 2020
Lot Size 8,276 Sqft
Acres 0.19
Property Sub-Type Adult Community
Property Description
This home has it all! Formal living and dining rooms plus open floor plan, great room with gas fireplace, gourmet kitchen with center island and breakfast area which opens onto beautiful, private rear patio. Primary suite has tray ceiling and bathroom featuring a deep soaker tub and large shower with seat. In addition, home has an additional bedroom, bathroom and den. All of this plus, NEW whole house generator, professionally landscaped, private rear paver patio that attracts hummingbirds, walk up attic, covered front porch, arched doorways, custom molding, tray/vaulted ceilings, and wood floors (under carpet in living, dining and great rooms). Get ready to LIVE your BEST Life at Equestra with an 18,000 sq ft clubhouse with indoor and outdoor heated salt water pools, 195 Acres of nature preserve with lantern lit walking paths, tennis/ pickle ball courts and so much more all in close proximity to your new home!! The unbeatable combination of a convenient location, an active lifestyle and luxurious surroundings is exactly what you've been looking for.
Location
State NJ
County Monmouth
Area Howell Twnsp
Direction gps
Rooms
Basement None
Interior
Interior Features Attic - Walk Up, Bonus Room, Ceilings - 9Ft+ 1st Flr, Den, Sliding Door, Recessed Lighting
Heating Natural Gas, Forced Air
Cooling Central Air
Flooring Ceramic Tile, W/W Carpet
Fireplaces Number 1
Fireplace Yes
Exterior
Exterior Feature Patio, Porch - Open, Sprinkler Under, Swimming, Thermal Window, Tennis Court(s)
Parking Features Asphalt, Driveway, Direct Access
Garage Spaces 2.0
Pool See Remarks, Other, Common, In Ground, Indoor
Amenities Available Other - See Remarks, Tennis Court, Professional Management, Association, Exercise Room, Community Room, Swimming, Pool, Clubhouse, Playground, Bocci
Roof Type Shingle
Garage Yes
Private Pool Yes
Building
Story 1
Sewer Public Sewer
Water Public
Architectural Style Ranch, Detached
Level or Stories 1
Structure Type Patio,Porch - Open,Sprinkler Under,Swimming,Thermal Window,Tennis Court(s)
Others
HOA Fee Include Common Area,Lawn Maintenance,Pool,Snow Removal
Senior Community Yes
Tax ID 21-00182-0000-00321
Pets Allowed Dogs OK, Cats OK, Size Limit
Read Less

Bought with Patrick Parker Realty



