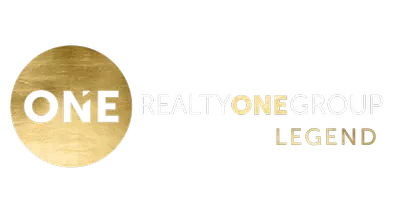For more information regarding the value of a property, please contact us for a free consultation.
8 Mabaline RD Old Bridge, NJ 08857
Want to know what your home might be worth? Contact us for a FREE valuation!

Our team is ready to help you sell your home for the highest possible price ASAP
Key Details
Sold Price $481,000
Property Type Single Family Home
Sub Type Single Family Residence
Listing Status Sold
Purchase Type For Sale
Square Footage 1,590 sqft
Price per Sqft $302
Subdivision Crestwood
MLS Listing ID 2352791M
Sold Date 12/28/23
Style Custom Home,Split Level
Bedrooms 3
Full Baths 1
Half Baths 1
Year Built 1958
Annual Tax Amount $7,254
Tax Year 2022
Lot Size 7,000 Sqft
Acres 0.1607
Lot Dimensions 70X100
Property Sub-Type Single Family Residence
Source CJMLS API
Property Description
Welcome to 8 Mabaline Road! The first floor offers a welcoming foyer and living room with hardwood floors and bow window, half bathroom, laundry room and 1-car garage (converted). The second floor features a light-filled family room and dining room with vaulted ceilings and hardwood floors as well as an expanded kitchen with plenty of cabinet and counter space. The third floor boasts three spacious bedrooms, full bathroom with tub and shower as well as attic access for additional storage. Slider off the kitchen leads to deck overlooking a private, fenced backyard. Plenty of on-street and off-street parking. Schedule your private tour today and discover the endless possibilities this home has to offer.
Location
State NJ
County Middlesex
Community Curbs, Sidewalks
Zoning R6
Rooms
Basement Crawl Only, None
Dining Room Living Dining Combo
Kitchen Eat-in Kitchen, Kitchen Exhaust Fan, Separate Dining Area
Interior
Interior Features Vaulted Ceiling(s), Bath Half, Storage, Entrance Foyer, Laundry Room, Living Room, Utility Room, Dining Room, Family Room, Kitchen, 3 Bedrooms, Attic, Bath Full
Heating Forced Air
Cooling Central Air
Flooring Carpet, Ceramic Tile, Vinyl-Linoleum, Wood
Fireplace false
Appliance Dishwasher, Dryer, Electric Range/Oven, Exhaust Fan, Refrigerator, Washer, Kitchen Exhaust Fan
Exterior
Exterior Feature Curbs, Deck, Door(s)-Storm/Screen, Fencing/Wall, Open Porch(es), Sidewalk, Yard
Garage Spaces 1.0
Fence Fencing/Wall
Pool None
Community Features Curbs, Sidewalks
Utilities Available See Remarks
Roof Type Asphalt
Porch Deck, Porch
Building
Lot Description Level
Story 3
Sewer Public Sewer
Water Public
Architectural Style Custom Home, Split Level
Others
Senior Community no
Tax ID 1515547000000088
Ownership Fee Simple
Read Less




