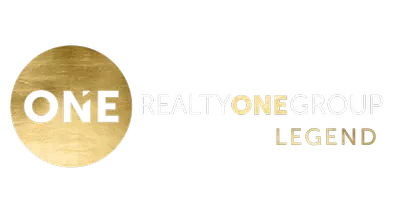For more information regarding the value of a property, please contact us for a free consultation.
14 Abergele Drive Toms River, NJ 08757
Want to know what your home might be worth? Contact us for a FREE valuation!

Our team is ready to help you sell your home for the highest possible price ASAP
Key Details
Sold Price $481,000
Property Type Single Family Home
Sub Type Adult Community
Listing Status Sold
Purchase Type For Sale
Square Footage 1,862 sqft
Price per Sqft $258
Municipality Toms River Twp (TOM)
Subdivision Holiday Hts
MLS Listing ID 22509669
Sold Date 05/23/25
Style Ranch,Detached
Bedrooms 2
Full Baths 2
HOA Fees $63/qua
HOA Y/N Yes
Year Built 1995
Annual Tax Amount $5,128
Tax Year 2024
Lot Size 6,534 Sqft
Acres 0.15
Lot Dimensions 66 x 100
Property Sub-Type Adult Community
Source MOREMLS (Monmouth Ocean Regional REALTORS®)
Property Description
Welcome to 14 Abergele Dr., a beautifully maintained home in the highly desirable Holiday Heights, an active 55+ community in Toms River. This charming 2-bedroom, 2-bathroom residence offers a comfortable layout with plenty of natural light.
The spacious living and dining areas create an inviting atmosphere, while the well-equipped kitchen features ample cabinet space and a bonus wine refrigerator. The primary suite includes a private bath, and the second bedroom is perfect for guests or a home office. A cozy sunroom provides additional space to relax and enjoy the serene surroundings.
Outside, a lovely patio offers the perfect spot for morning coffee or evening gatherings. Just minutes from the clubhouse, you'll have access to a pool, social activities, and more. With its prime location and vibrant community amenities, this home is a fantastic opportunity for easy, low-maintenance living. Schedule your showing today!
Location
State NJ
County Ocean
Area Holiday Heights
Direction Parkway to jug handle toward Mule Road. Mule Road to end and left on Prince Charles to left on Abergele. #14 on right 1/2 block.
Rooms
Basement Crawl Space
Interior
Interior Features Attic, Ceilings - 9Ft+ 1st Flr
Heating Baseboard
Cooling Central Air
Fireplace No
Window Features Insulated Windows
Exterior
Exterior Feature Underground Sprinkler System
Parking Features Direct Access, Paved, Driveway, Off Street, Oversized
Garage Spaces 2.0
Amenities Available Association, Common Access, Swimming, Clubhouse, Common Area
Roof Type Timberline,Shingle
Porch Porch - Enclosed, Patio
Garage Yes
Private Pool No
Building
Sewer Public Sewer
Water Public
Architectural Style Ranch, Detached
Structure Type Underground Sprinkler System
New Construction No
Others
HOA Fee Include Common Area,Lawn Maintenance
Senior Community Yes
Tax ID 06-00010-03-00007
Read Less

Bought with Coldwell Banker Flanagan Rlty



